San Remo - Apartment Living in Jacksonville, FL
About
Office Hours
Monday through Friday: 9:30 AM to 5:30 PM. Saturday: 10:00 AM to 5:00 PM. Sunday: Closed.
Welcome to San Remo Apartments, an income-restricted property dedicated to providing affordable housing opportunities. Nestled in Alderman Park, Jacksonville, FL, our exceptional pet-friendly community features fine dining, indulgent shopping, and great entertainment. See why our residents call our upscale community home.
Discover the charm of our community, offering a fantastic array of one, two, and three bedroom affordable apartments for rent in Jacksonville, FL. Our recently refreshed homes are thoughtfully upgraded to cater to your lifestyle. Enjoy the scenic views from your balcony and experience the warmth of our welcoming community!
Residents can relax in our resort-style swimming pool, relax with friends and family in our picnic area, and take advantage of our 24-hour laundry facility. With a neighborly atmosphere, attentive staff, and quality finishes, it's hard to find a better home at a better value than San Remo in Jacksonville, FL. Give us a call today!
Specials
Department of Veterans Affairs
Valid 2024-09-30 to 2024-10-30
We will waive your application and admin fee!
*Please call the front office for more information.
Floor Plans
1 Bedroom Floor Plan
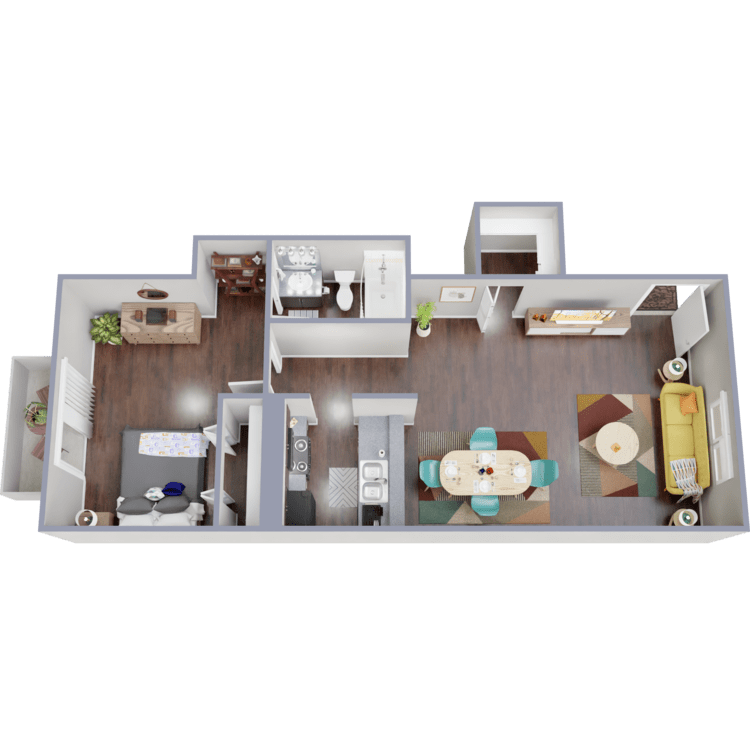
A1
Details
- Beds: 1 Bedroom
- Baths: 1
- Square Feet: 668
- Rent: $887
- Deposit:
Floor Plan Amenities
- Black Electric Appliances *
- Cable Ready
- Ceiling Fans in Rooms *
- Ceramic Tile Backsplashes *
- Contemporary Cabinets and Fixtures
- Designed Color Schemes
- Designer Countertops
- Double Stainless Steel Sinks
- Frost-Free Refrigerators
- Linen Closets
- Multi-Cycle Dishwashers
- Pendant Lighting
- Plank Flooring *
- Personal Patios and Balconies
- Washer and Dryer Connections *
- Wood Style Flooring *
* In Select Apartment Homes
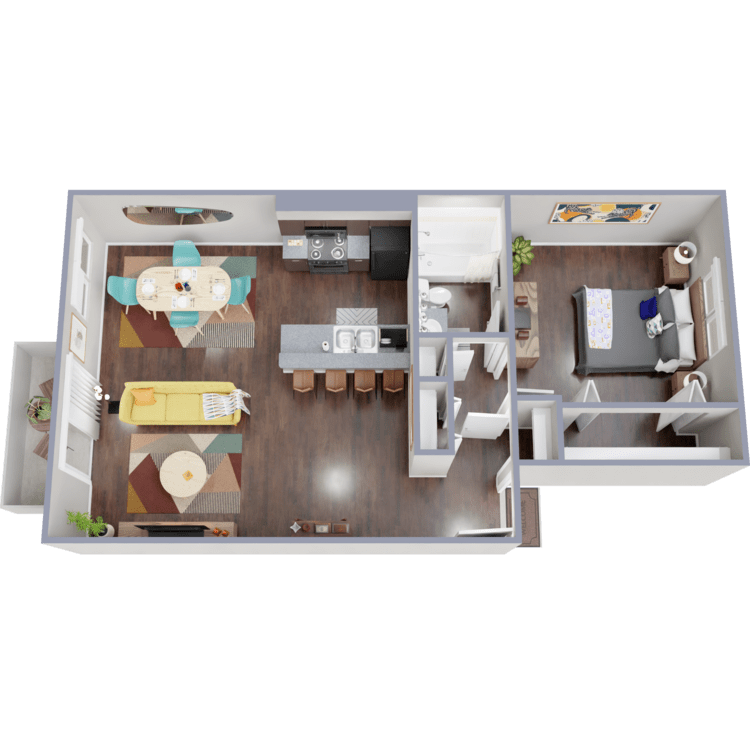
A2
Details
- Beds: 1 Bedroom
- Baths: 1
- Square Feet: 716
- Rent: $917
- Deposit:
Floor Plan Amenities
- Black Electric Appliances *
- Cable Ready
- Ceiling Fans in Rooms *
- Ceramic Tile Backsplashes *
- Contemporary Cabinets and Fixtures
- Designed Color Schemes
- Designer Countertops
- Double Stainless Steel Sinks
- Frost-Free Refrigerators
- Linen Closets
- Multi-Cycle Dishwashers
- Pendant Lighting
- Plank Flooring *
- Personal Patios and Balconies
- Washer and Dryer Connections *
- Wood Style Flooring *
* In Select Apartment Homes
Floor Plan Photos
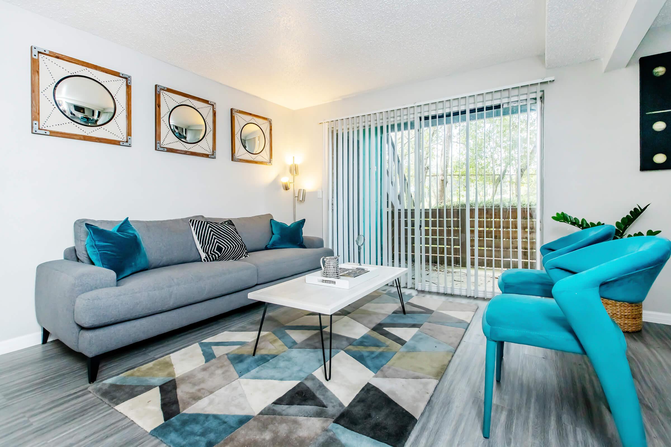
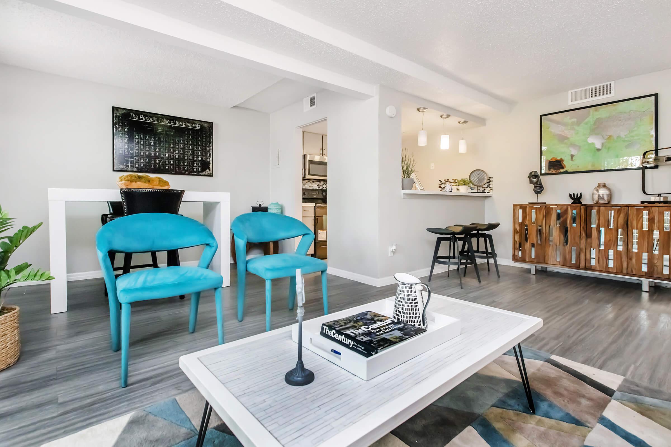
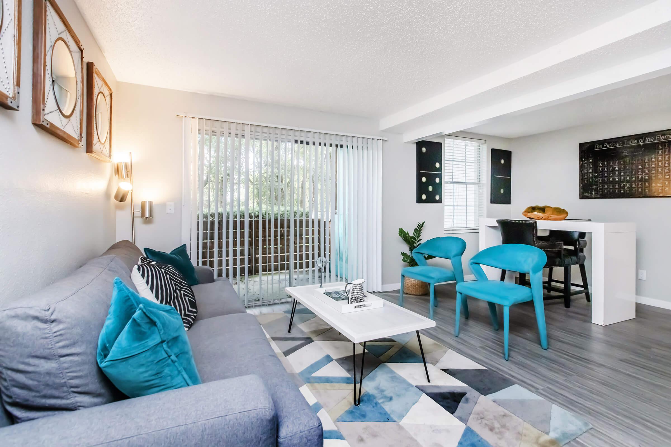
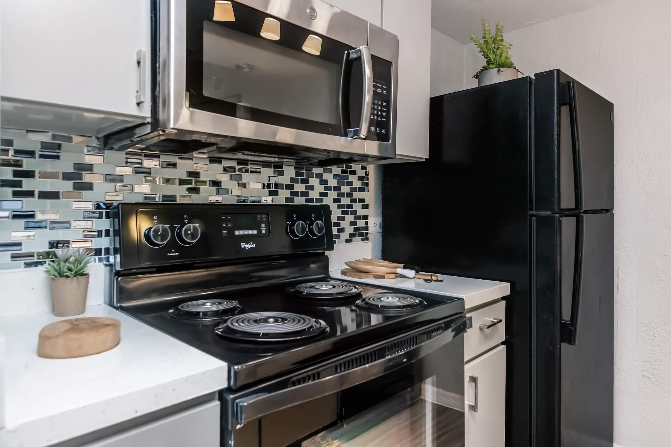
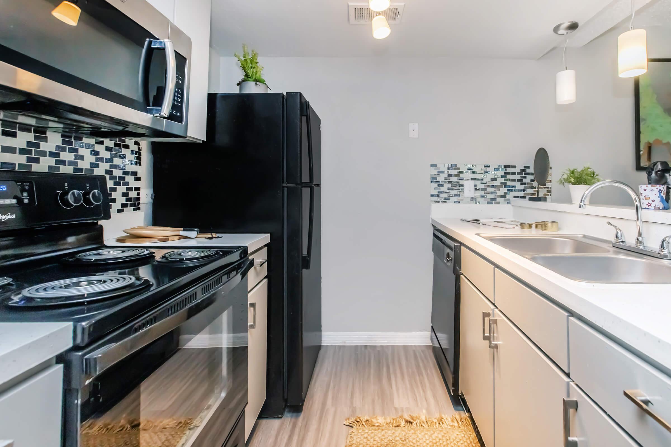
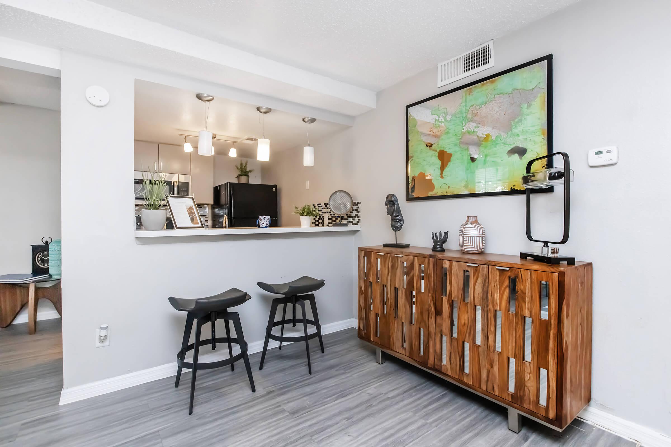
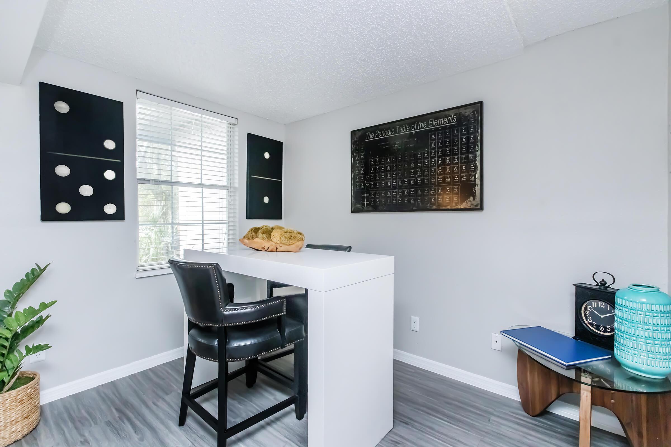
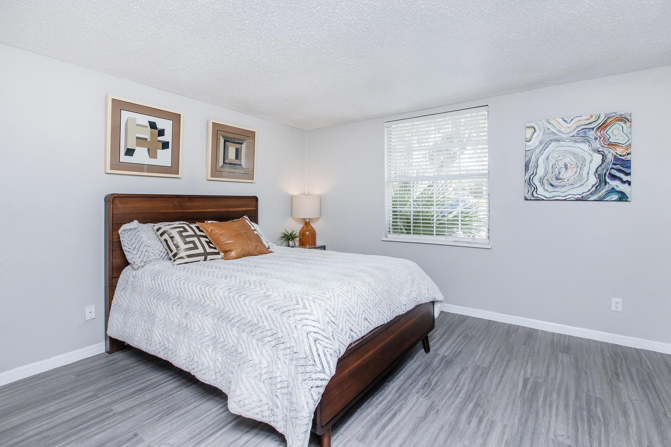
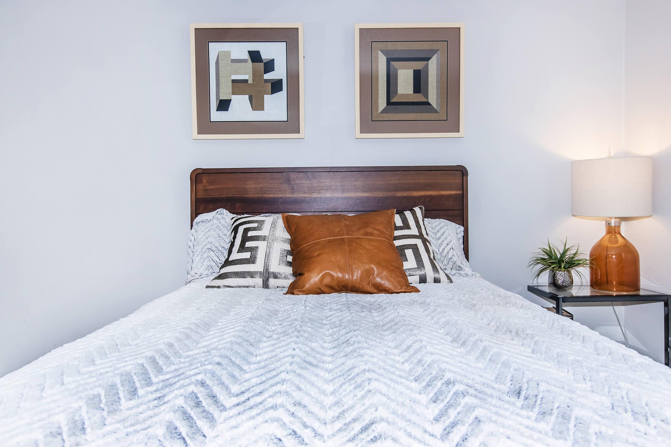
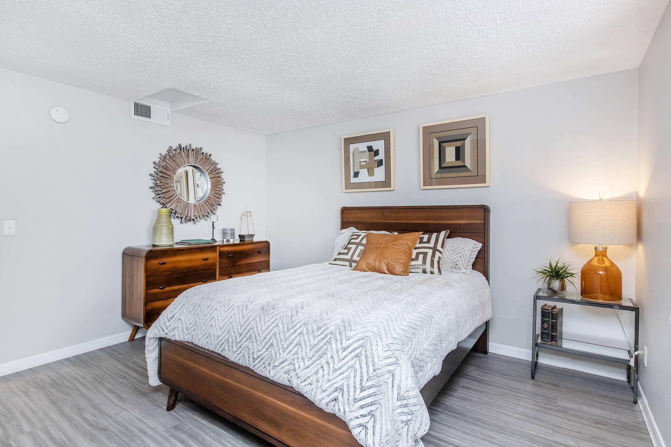
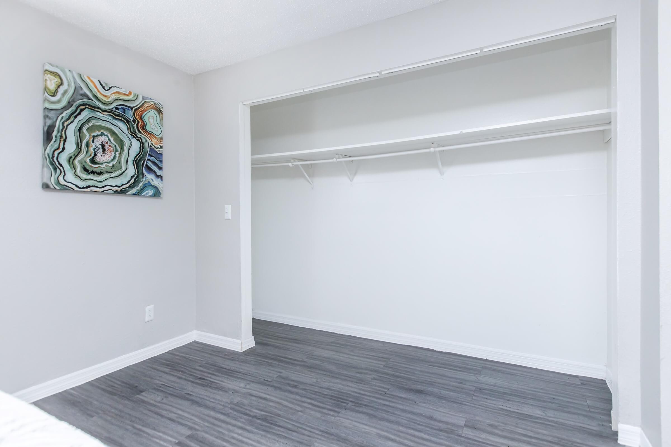
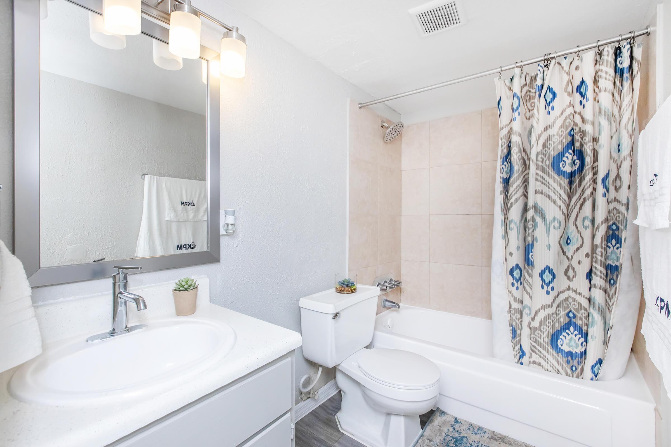
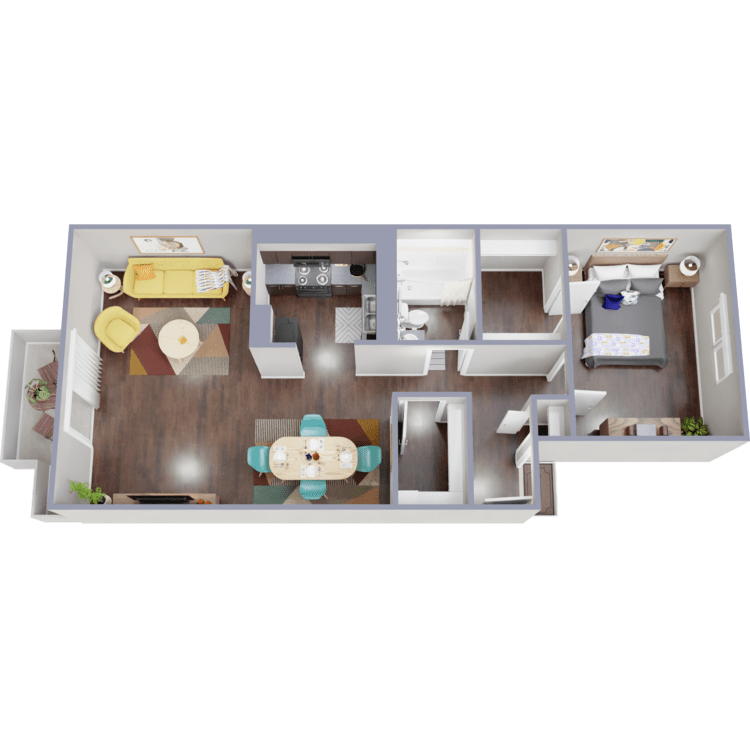
A3
Details
- Beds: 1 Bedroom
- Baths: 1
- Square Feet: 811
- Rent: $912-$937
- Deposit:
Floor Plan Amenities
- Black Electric Appliances *
- Cable Ready
- Ceiling Fans in Rooms *
- Ceramic Tile Backsplashes *
- Contemporary Cabinets and Fixtures
- Designed Color Schemes
- Designer Countertops
- Double Stainless Steel Sinks
- Frost-Free Refrigerators
- Linen Closets
- Multi-Cycle Dishwashers
- Pendant Lighting
- Plank Flooring *
- Personal Patios and Balconies
- Washer and Dryer Connections *
- Wood Style Flooring *
* In Select Apartment Homes
2 Bedroom Floor Plan
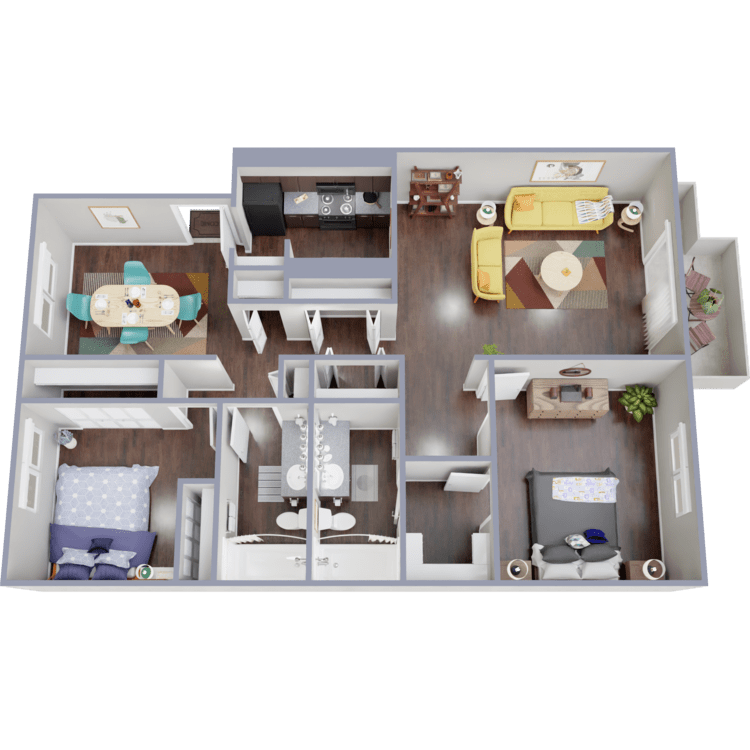
B1
Details
- Beds: 2 Bedrooms
- Baths: 2
- Square Feet: 1120
- Rent: $1092-$1101
- Deposit:
Floor Plan Amenities
- Black Electric Appliances *
- Cable Ready
- Ceiling Fans in Rooms *
- Ceramic Tile Backsplashes *
- Contemporary Cabinets and Fixtures
- Designed Color Schemes
- Designer Countertops
- Double Stainless Steel Sinks
- Frost-Free Refrigerators
- Linen Closets
- Multi-Cycle Dishwashers
- Pendant Lighting
- Plank Flooring *
- Personal Patios and Balconies
- Washer and Dryer Connections *
- Wood Style Flooring *
* In Select Apartment Homes
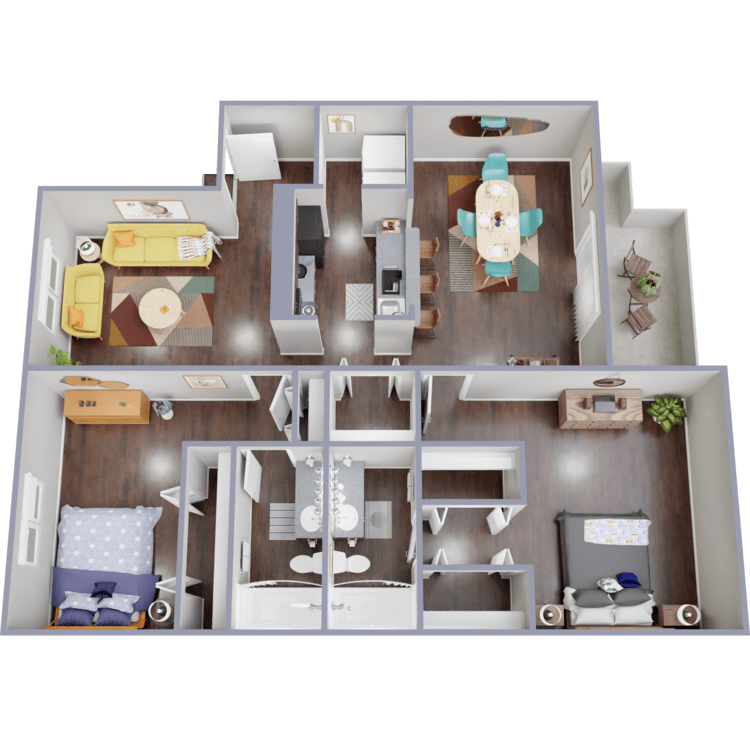
B2
Details
- Beds: 2 Bedrooms
- Baths: 2
- Square Feet: 1254
- Rent: $1077-$1167
- Deposit:
Floor Plan Amenities
- Black Electric Appliances *
- Cable Ready
- Ceiling Fans in Rooms *
- Ceramic Tile Backsplashes *
- Contemporary Cabinets and Fixtures
- Designed Color Schemes
- Designer Countertops
- Double Stainless Steel Sinks
- Frost-Free Refrigerators
- Linen Closets
- Multi-Cycle Dishwashers
- Pendant Lighting
- Plank Flooring *
- Personal Patios and Balconies
- Washer and Dryer Connections *
- Wood Style Flooring *
* In Select Apartment Homes
3 Bedroom Floor Plan
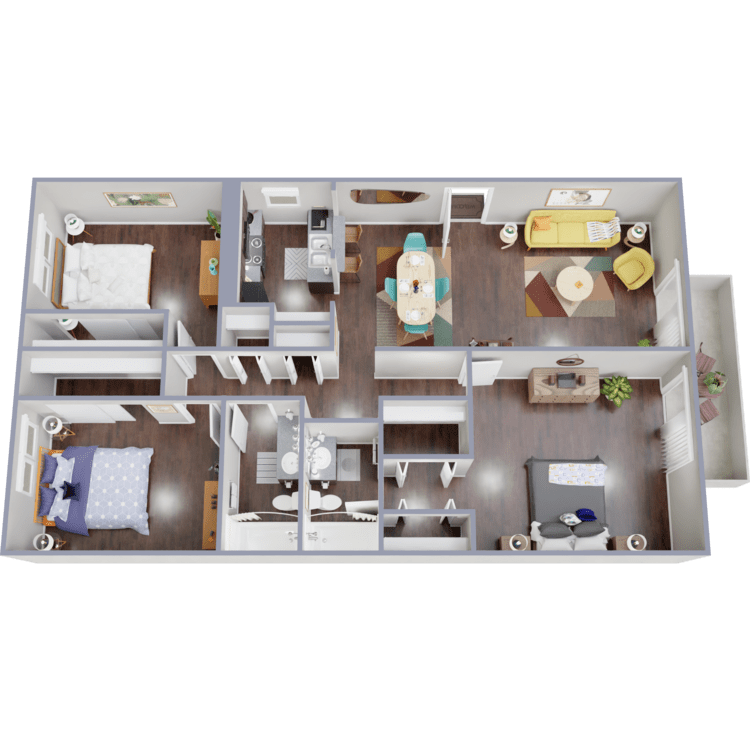
C1
Details
- Beds: 3 Bedrooms
- Baths: 2
- Square Feet: 1313
- Rent: Call for details.
- Deposit:
Floor Plan Amenities
- Black Electric Appliances *
- Cable Ready
- Ceiling Fans in Rooms *
- Ceramic Tile Backsplashes *
- Contemporary Cabinets and Fixtures
- Designed Color Schemes
- Designer Countertops
- Double Stainless Steel Sinks
- Frost-Free Refrigerators
- Linen Closets
- Multi-Cycle Dishwashers
- Pendant Lighting
- Plank Flooring *
- Personal Patios and Balconies
- Washer and Dryer Connections *
- Wood Style Flooring *
* In Select Apartment Homes
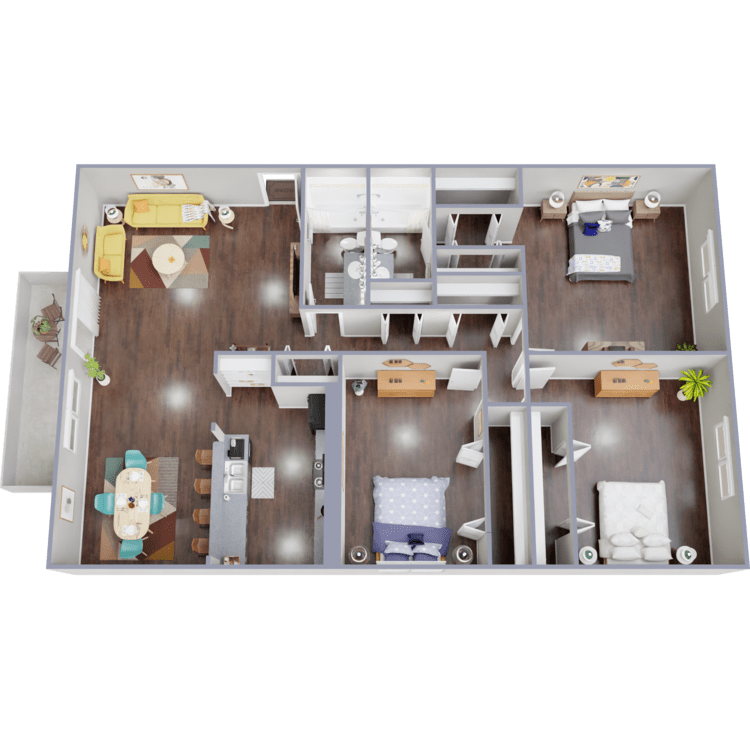
C2
Details
- Beds: 3 Bedrooms
- Baths: 2
- Square Feet: 1337
- Rent: $1310
- Deposit:
Floor Plan Amenities
- Black Electric Appliances *
- Cable Ready
- Ceiling Fans in Rooms *
- Ceramic Tile Backsplashes *
- Contemporary Cabinets and Fixtures
- Designed Color Schemes
- Designer Countertops
- Double Stainless Steel Sinks
- Frost-Free Refrigerators
- Linen Closets
- Multi-Cycle Dishwashers
- Pendant Lighting
- Plank Flooring *
- Personal Patios and Balconies
- Washer and Dryer Connections *
- Wood Style Flooring *
* In Select Apartment Homes
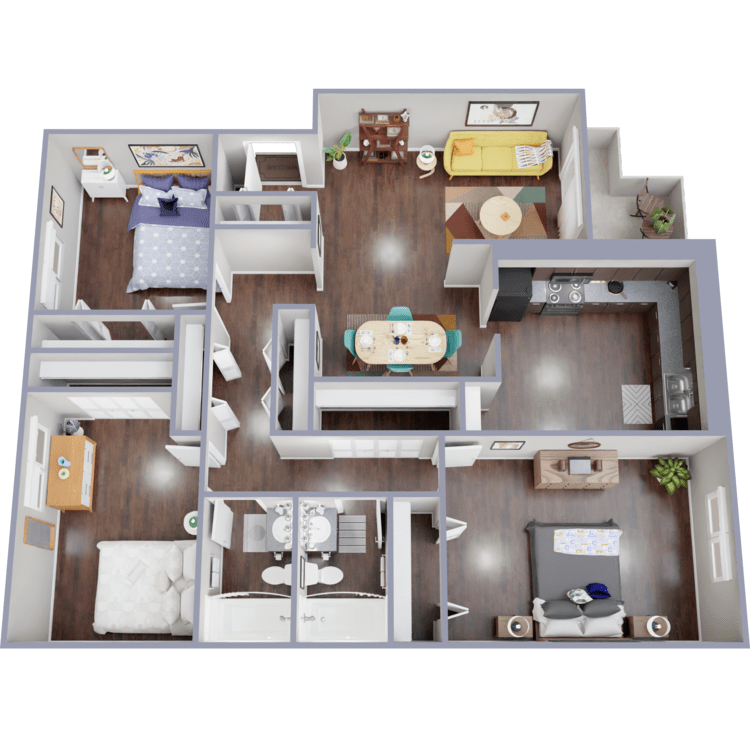
C3
Details
- Beds: 3 Bedrooms
- Baths: 2
- Square Feet: 1408
- Rent: $1360
- Deposit:
Floor Plan Amenities
- Black Electric Appliances *
- Cable Ready
- Ceiling Fans in Rooms *
- Ceramic Tile Backsplashes *
- Contemporary Cabinets and Fixtures
- Designed Color Schemes
- Designer Countertops
- Double Stainless Steel Sinks
- Frost-Free Refrigerators
- Linen Closets
- Multi-Cycle Dishwashers
- Pendant Lighting
- Plank Flooring *
- Personal Patios and Balconies
- Washer and Dryer Connections *
- Wood Style Flooring *
* In Select Apartment Homes
Show Unit Location
Select a floor plan or bedroom count to view those units on the overhead view on the site map. If you need assistance finding a unit in a specific location please call us at 904-709-7470 TTY: 711.
Unit: 282
- 1 Bed, 1 Bath
- Availability:2024-11-15
- Rent:$887
- Square Feet:668
- Floor Plan:A1
Unit: 624
- 1 Bed, 1 Bath
- Availability:2025-10-20
- Rent:$887
- Square Feet:668
- Floor Plan:A1
Unit: 221
- 1 Bed, 1 Bath
- Availability:Now
- Rent:$917
- Square Feet:716
- Floor Plan:A2
Unit: 444
- 1 Bed, 1 Bath
- Availability:Now
- Rent:$917
- Square Feet:716
- Floor Plan:A2
Unit: 291
- 1 Bed, 1 Bath
- Availability:Now
- Rent:$917
- Square Feet:716
- Floor Plan:A2
Unit: 392
- 1 Bed, 1 Bath
- Availability:Now
- Rent:$917
- Square Feet:716
- Floor Plan:A2
Unit: 292
- 1 Bed, 1 Bath
- Availability:Now
- Rent:$917
- Square Feet:716
- Floor Plan:A2
Unit: 724
- 1 Bed, 1 Bath
- Availability:Now
- Rent:$912
- Square Feet:811
- Floor Plan:A3
Unit: 722
- 1 Bed, 1 Bath
- Availability:2024-11-21
- Rent:$937
- Square Feet:811
- Floor Plan:A3
Unit: 814
- 1 Bed, 1 Bath
- Availability:2025-04-01
- Rent:$937
- Square Feet:811
- Floor Plan:A3
Unit: 812
- 1 Bed, 1 Bath
- Availability:2025-04-01
- Rent:$937
- Square Feet:811
- Floor Plan:A3
Unit: 723
- 1 Bed, 1 Bath
- Availability:2025-05-02
- Rent:$937
- Square Feet:811
- Floor Plan:A3
Unit: 554
- 2 Bed, 2 Bath
- Availability:Now
- Rent:$1101
- Square Feet:1120
- Floor Plan:B1
Unit: 673
- 2 Bed, 2 Bath
- Availability:Now
- Rent:$1101
- Square Feet:1120
- Floor Plan:B1
Unit: 711
- 2 Bed, 2 Bath
- Availability:2024-10-29
- Rent:$1101
- Square Feet:1120
- Floor Plan:B1
Unit: 583
- 2 Bed, 2 Bath
- Availability:2024-11-01
- Rent:$1092
- Square Feet:1120
- Floor Plan:B1
Unit: 574
- 2 Bed, 2 Bath
- Availability:2024-11-05
- Rent:$1101
- Square Feet:1120
- Floor Plan:B1
Unit: 803
- 2 Bed, 2 Bath
- Availability:Now
- Rent:$1077
- Square Feet:1254
- Floor Plan:B2
Unit: 782
- 2 Bed, 2 Bath
- Availability:Now
- Rent:$1077
- Square Feet:1254
- Floor Plan:B2
Unit: 824
- 2 Bed, 2 Bath
- Availability:2025-04-01
- Rent:$1077
- Square Feet:1254
- Floor Plan:B2
Unit: 641
- 2 Bed, 2 Bath
- Availability:2025-10-29
- Rent:$1127
- Square Feet:1254
- Floor Plan:B2
Unit: 612
- 2 Bed, 2 Bath
- Availability:2026-01-01
- Rent:$1167
- Square Feet:1254
- Floor Plan:B2
Unit: 102
- 3 Bed, 2 Bath
- Availability:2025-01-02
- Rent:$1310
- Square Feet:1337
- Floor Plan:C2
Unit: 662
- 3 Bed, 2 Bath
- Availability:Now
- Rent:$1360
- Square Feet:1408
- Floor Plan:C3
Unit: 794
- 3 Bed, 2 Bath
- Availability:Now
- Rent:$1360
- Square Feet:1408
- Floor Plan:C3
Unit: 792
- 3 Bed, 2 Bath
- Availability:Now
- Rent:$1360
- Square Feet:1408
- Floor Plan:C3
Unit: 793
- 3 Bed, 2 Bath
- Availability:2024-11-15
- Rent:$1360
- Square Feet:1408
- Floor Plan:C3
Unit: 771
- 3 Bed, 2 Bath
- Availability:2025-01-02
- Rent:$1360
- Square Feet:1408
- Floor Plan:C3
Amenities
Explore what your community has to offer
Community Amenities
- 24-Hour Emergency Maintenance
- 24-Hour Laundry Facility
- Charming Courtyards
- On-site Management
- Online Resident Convenience Featuring: Rent Payments, Maintenance Requests, Paperless Leasing and Renewals, Resident Communications
- Pet-Friendly Community
- Picnic Area
- Playground
- Professional On-site Staff
- Resort Style Swimming Pool
- Security Cameras
Apartment Features
- Black Electric Appliances*
- Cable Ready
- Ceiling Fans in Rooms*
- Ceramic Tile Backsplashes*
- Contemporary Cabinets and Fixtures
- Designed Color Schemes
- Designer Countertops
- Double Stainless Steel Sinks
- Frost-Free Refrigerators
- Linen Closets
- Multi-Cycle Dishwashers
- Pendant Lighting
- Plank Flooring*
- Personal Patios and Balconies
- Washer and Dryer Connections*
- Wood Style Flooring*
* In Select Apartment Homes
Pet Policy
Pets Are Welcome Upon Approval. Breed restrictions apply. Limit of two pets per home. Maximum adult weight is 50 Pounds per pet. The pet deposit is $150 per pet. Non-refundable pet fee is $150 per pet. Monthly pet rent of $25 will be charged per pet. All animals must be approved by management. Please contact the leasing office for details on pet/breed restrictions.
Photos
Community

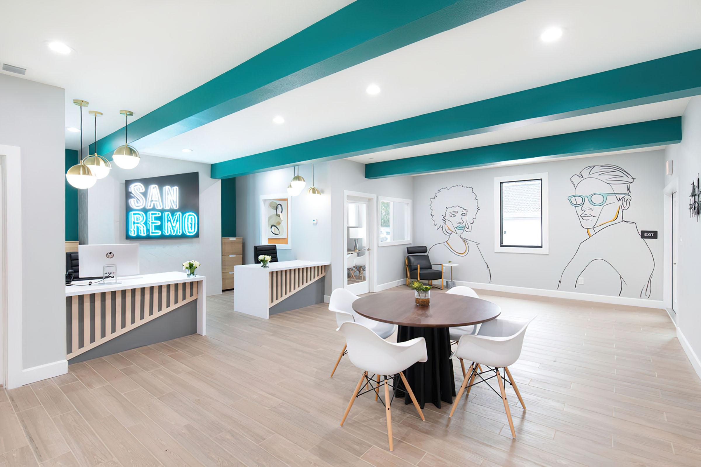
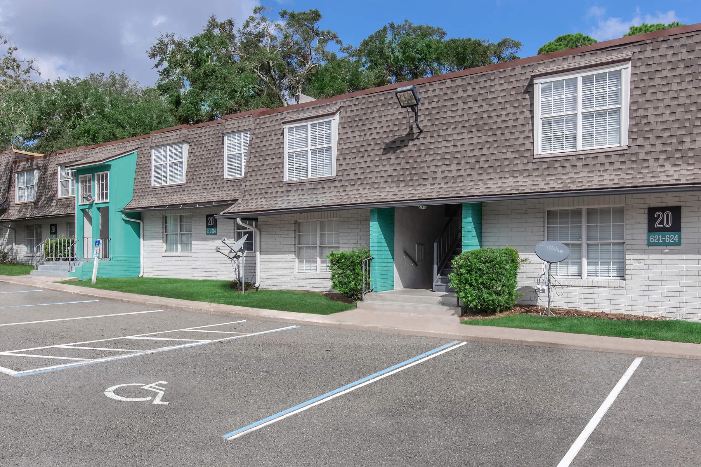

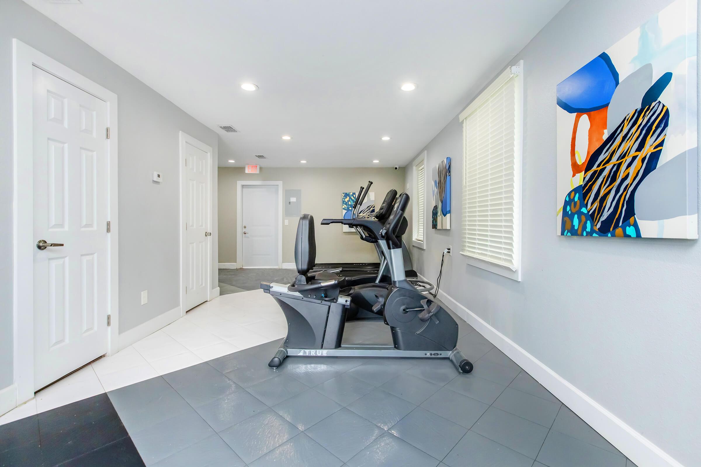





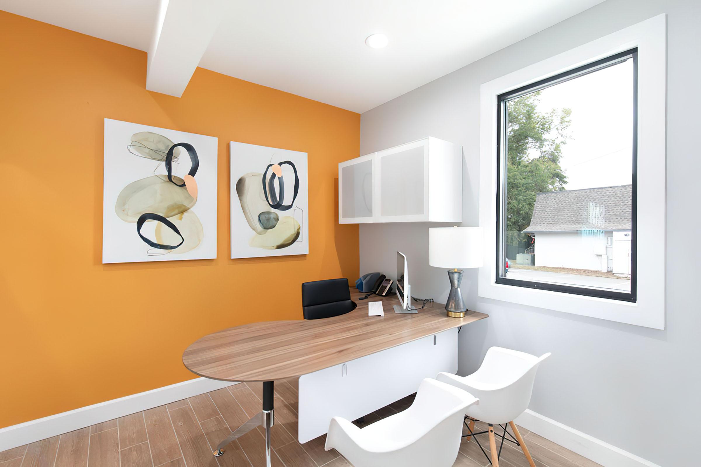



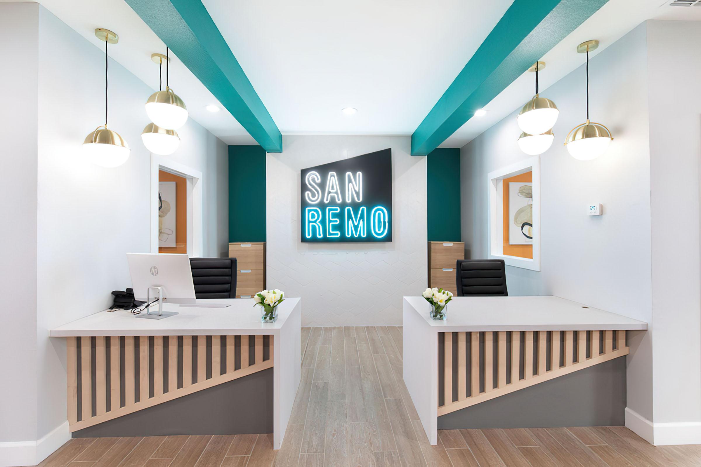
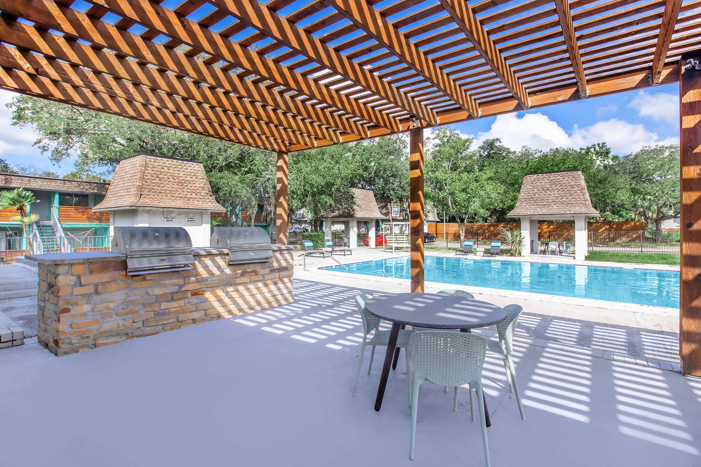

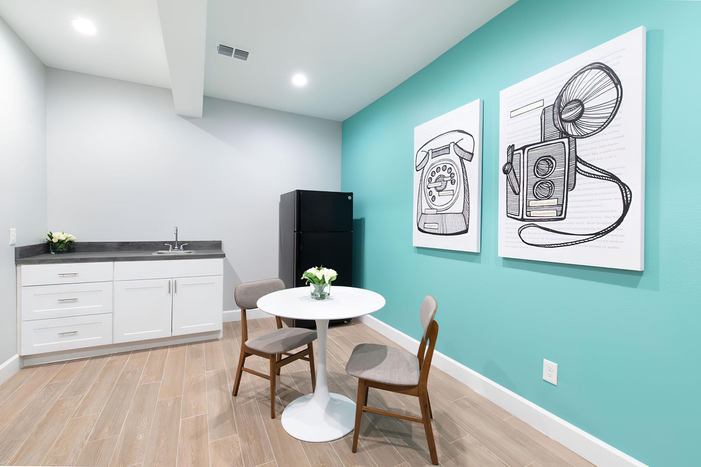
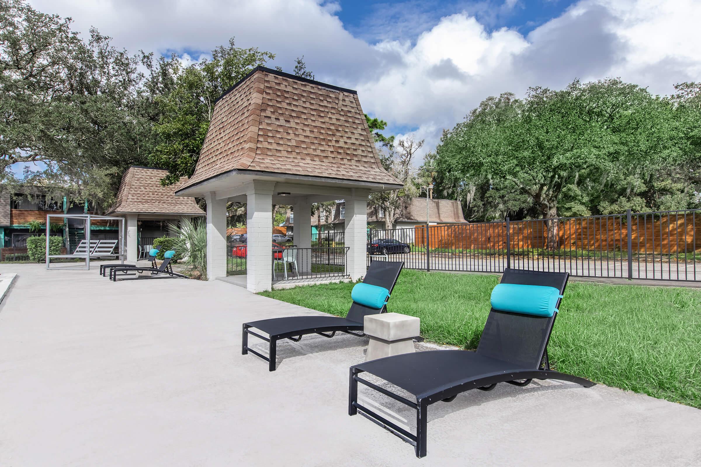
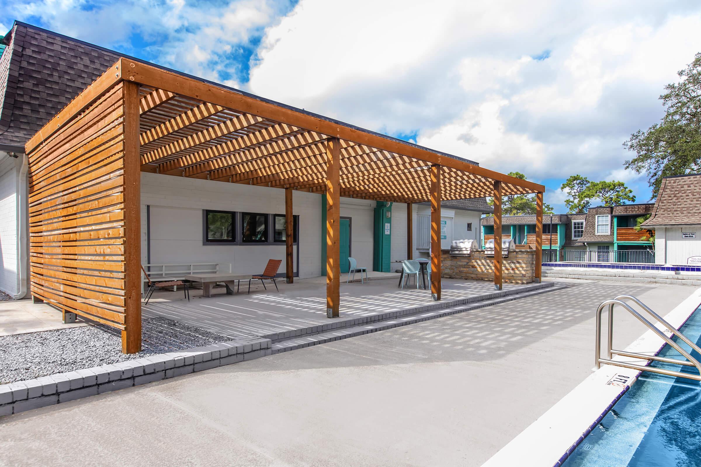
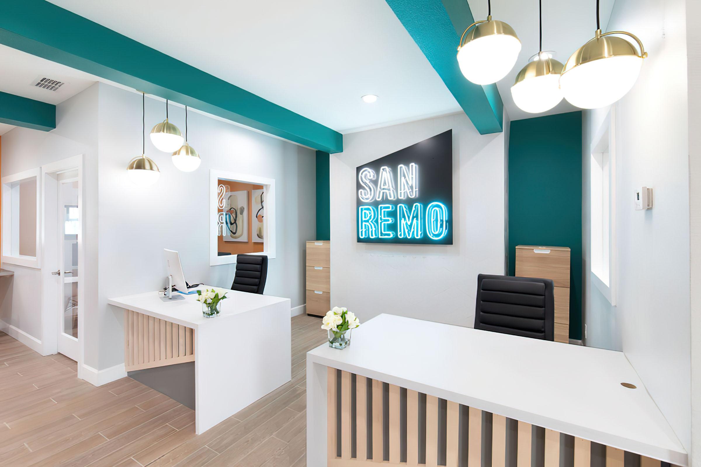

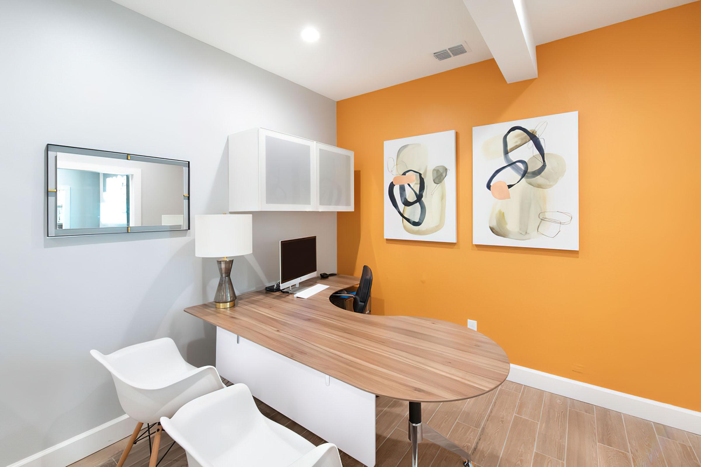

A2












Neighborhood
Points of Interest
San Remo
Located 843 Alderman Rd Jacksonville, FL 32211Amusement Park
Bank
Casino
Elementary School
Entertainment
Fitness Center
Grocery Store
High School
Library
Middle School
Park
Parks & Recreation
Post Office
Preschool
Restaurant
Salons
Shopping
Shopping Center
University
Contact Us
Come in
and say hi
843 Alderman Rd
Jacksonville,
FL
32211
Phone Number:
904-709-7470
TTY: 711
Office Hours
Monday through Friday: 9:30 AM to 5:30 PM. Saturday: 10:00 AM to 5:00 PM. Sunday: Closed.